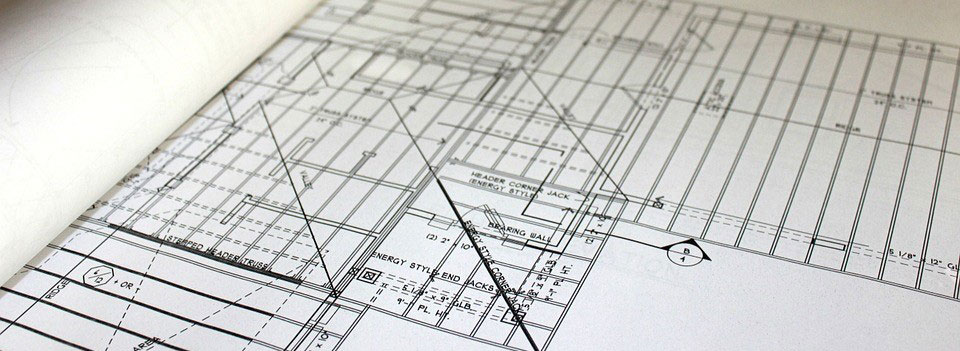
Say you want to open a coffee shop. You’ve found a place, in a quiet block, and the building is perfect: homey, but a little more spacious than you might expect. It’s on a corner, too. But it’s zoned RSA-5 (as you might already know if you’re reading this: Residential Single-Family, Attached; Category 5 of 5). So you aren’t allowed, under Philadelphia law, to open a coffee shop there.
There is a chance you can get the project approved, however, as a special exception to the zoning rules. Naturally, you call up Philadelphia Zoning to see what can be done. We lay out the process for you, you agree to it, and you get your variance a few months later: you’re allowed to open this coffee shop.
Now you want to renovate the building — change the layout around; knock down a wall. You also want to add a little seating deck. Well, now you need plans, drawn up by a licensed Philadelphia design professional. Why? Because that’s required for a building permit, which you’re going to need for that deck (and for those interior renovations).
If you didn’t want to add the deck, and you just wanted to renovate the home, as a home — and you personally lived there — then you wouldn’t need plans at all: by adding a deck and declaring the use of the property as commercial, you interested Licenses and Inspections in your project.
Plan submissions are confusing, and they can be frustrating. When you’re thinking about a project of any sort — use variance or construction or some combination — you need to know if you have to price in professional plans. The key here is probably to just hire Philadelphia Zoning — we have good working relationships with some great architects and engineers, and we can get you quality plans from trustworthy pros.
But more generally — or before you contact us — try the following to figure out if you’re going to need them:
Know your sites, elevations, engineers, and architects!
Site plans are basically maps: They show what the property looks like from above. Floor plans are, naturally, the same idea; just for each floor of the property — a big difference here is that site plans can show adjacent streets. Elevation plans show the profile of the building: What it looks like from the side, in effect. (It’s a lot more technical than that, but I’ll leave a detailed description to the pros.)
Just because a permit application requires plans doesn’t mean it requires the same type of plans for each project. On the other hand, it might require both sorts of plans. Be aware of which you need, and which might require an engineer rather than an architect. (Engineers, for instance, are super handy for telling you whether or not your roofdeck will safely hold all those people).
Is it a large construction project that people will notice?
Pretty much any new exterior construction — a major alteration, an addition, or just a new building — will need site and elevation plans. For zoning or building permits required in these cases, you’re going to need site and elevation plans. Probably if you’re thinking about building you already know this. But if you think you can get away with just a little addition, stop thinking that. The City wants plans.
Think about who’s doing the work on what kind of property
If you own a place, and you’re doing your own work, you might not need any permit at all, depending on the size of the project. Building an addition? Permit with plans. Taking out some load-bearing walls? Permit with plans. Redoing a little bit of the bathroom? Probably no permit whatsoever, unless you’re doing something really ambitious with the plumbing.
Now, if you’re having a contractor take care of the work for you, for just about anything, that will increase the amount of paperwork involved (for the contractor, not necessarily you). But you’re still allowed some (some!) exceptions to plans submission, especially if the project is on a one- or two-family home (not your description; the zoning classification). The more work being done, and the larger (and/or less residential) the property, the more likely it is you’ll need to submit detailed, professional plans to City specifications.
Think like the City of Philadelphia
When you ask for a variance, or for permission to make a whole new building, think about what the City itself needs to assess that project. If you’re saying that you want to build an addition, how do they know it’s safe? How do they know that you know what you’re doing? The plans will have to tell them (and, if you’re wondering, submit site and elevation in that case).
Similarly, if you want to divide a lot, the City will want to know what kind of lot: how big, and where it is. Site plans are obviously necessary.
This is just a quick primer on the concept. The City has very detailed checklists and lists of plans requirements for different projects; the easiest way to get through all of this is to identify whether or not your project needs plans, then contract a qualified professional to make them for you — they can take care of the tech specs.
And if you want all of this taken care of for you, just call Philadelphia Zoning.
We’re happy to share our experience and stories, but these blog posts aren’t — and shouldn’t be construed as — legal advice. For specific legal advice in a zoning or construction matter, always consult an attorney (like the ones who work with us).


Pingback: How Long Does Zoning Take? - Philadelphia Zoning
Pingback: Get Your Permit Plans Cheat Sheet Right Here! - Philadelphia Zoning